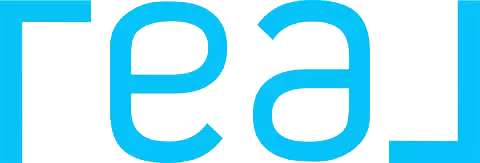3 Beds
2 Baths
1,294 SqFt
3 Beds
2 Baths
1,294 SqFt
Key Details
Property Type Single Family Home
Sub Type Semi Detached (Half Duplex)
Listing Status Active
Purchase Type For Sale
Square Footage 1,294 sqft
Price per Sqft $270
Subdivision Cottonwood Estates
MLS® Listing ID A2240978
Style 2 Storey,Attached-Side by Side
Bedrooms 3
Full Baths 1
Half Baths 1
Year Built 2012
Annual Tax Amount $3,067
Tax Year 2025
Lot Size 3,507 Sqft
Acres 0.08
Property Sub-Type Semi Detached (Half Duplex)
Source Central Alberta
Property Description
Upstairs, all three bedrooms are generously sized—including a primary with walk-in closet—and the shared 4-piece bath features upgraded tile flooring. Throughout the home, you'll find elevated touches like rounded drywall corners, upgraded baseboards and casing, faux wood blinds, and smart hardware details. The basement includes a 3-piece rough-in for future development potential!
Outside, enjoy a fully fenced yard, a 12' x 12' rear deck with gas line (perfect for BBQs!), and front/rear sod already in place. Energy-conscious features include triple-pane low-E argon windows, R50 attic insulation, and a 95% efficient Lennox furnace. The attached single garage is ready for finishing and adds convenience and storage.
Located on a quiet street close to schools, parks, and local amenities—this move-in-ready home blends smart design with long-term value!
Location
State AB
County Lacombe County
Zoning R2
Direction N
Rooms
Basement Full, Unfinished
Interior
Interior Features Kitchen Island, Pantry, Vaulted Ceiling(s)
Heating Forced Air, Natural Gas
Cooling None
Flooring Carpet, Tile
Inclusions Fridge, stove, dishwasher, washer and dryer, all window coverings
Appliance See Remarks
Laundry Upper Level
Exterior
Parking Features Driveway, Single Garage Attached
Garage Spaces 1.0
Garage Description Driveway, Single Garage Attached
Fence Fenced
Community Features Sidewalks, Street Lights
Roof Type Asphalt Shingle
Porch Deck
Lot Frontage 42.0
Total Parking Spaces 2
Building
Lot Description Back Yard
Foundation Poured Concrete
Architectural Style 2 Storey, Attached-Side by Side
Level or Stories Two
Structure Type Vinyl Siding
Others
Restrictions None Known
Tax ID 101203941
Ownership Private
Virtual Tour https://unbranded.youriguide.com/275_cedar_square_blackfalds_ab/
"My job is to find and attract mastery-based agents to the office, protect the culture, and make sure everyone is happy! "
5764 Maidstone crescent ne, Calgary, Alberta, T2a 4c4, CAN






