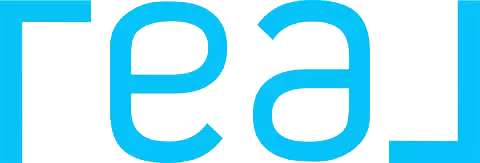3 Beds
3 Baths
1,453 SqFt
3 Beds
3 Baths
1,453 SqFt
Key Details
Property Type Single Family Home
Sub Type Detached
Listing Status Active
Purchase Type For Sale
Square Footage 1,453 sqft
Price per Sqft $297
Subdivision Westpointe
MLS® Listing ID A2241012
Style 2 Storey
Bedrooms 3
Full Baths 2
Half Baths 1
Year Built 2013
Lot Size 4,819 Sqft
Acres 0.11
Property Sub-Type Detached
Property Description
On the main floor, you'll find durable tile and laminate flooring, a cozy gas fireplace in the living room, and a functional kitchen with stainless steel appliances. The convenience of main floor laundry and another 2 -piece bathroom adds to the thoughtful layout. From the dining area, patio doors lead to a two-tiered deck, with the lower deck reinforced for a hot tub and rear gate access to the easement behind—perfect for added privacy and accessibility.
Downstairs is a blank slate, ready for the new owner's vision. The drywalled and heated double garage is a great bonus, and you'll love having central AC during the hot summer months.
A solid, well-maintained home in a great location—ready for its next chapter.
Location
State AB
County Grande Prairie
Zoning RS
Direction W
Rooms
Basement Full, Unfinished
Interior
Interior Features Laminate Counters, Walk-In Closet(s)
Heating Forced Air
Cooling Central Air
Flooring Carpet, Laminate, Tile
Fireplaces Number 1
Fireplaces Type Gas
Inclusions Dishwasher, Refrigerator, Stove, Washer, Dryer, Range Hood
Appliance Dishwasher, Dryer, Refrigerator, Stove(s), Washer
Laundry Main Level
Exterior
Exterior Feature Private Yard
Parking Features Double Garage Attached, Parking Pad
Garage Spaces 2.0
Fence Fenced
Community Features Playground, Sidewalks
Roof Type Asphalt Shingle
Porch Deck, Front Porch
Lot Frontage 42.0
Total Parking Spaces 4
Building
Lot Description Back Yard, City Lot, Front Yard, Landscaped, Rectangular Lot
Dwelling Type House
Foundation Poured Concrete
Architectural Style 2 Storey
Level or Stories Two
Structure Type Vinyl Siding,Wood Frame
Others
Restrictions Restrictive Covenant
Tax ID 102155161
"My job is to find and attract mastery-based agents to the office, protect the culture, and make sure everyone is happy! "
5764 Maidstone crescent ne, Calgary, Alberta, T2a 4c4, CAN


