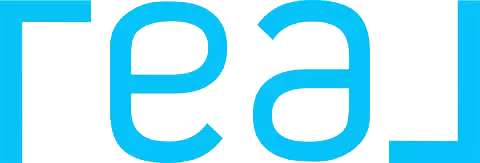3 Beds
3 Baths
1,292 SqFt
3 Beds
3 Baths
1,292 SqFt
Key Details
Property Type Townhouse
Sub Type Row/Townhouse
Listing Status Active
Purchase Type For Sale
Square Footage 1,292 sqft
Price per Sqft $255
Subdivision Cottonwood Meadows
MLS® Listing ID A2241516
Style 2 Storey
Bedrooms 3
Full Baths 2
Half Baths 1
Year Built 2014
Annual Tax Amount $3,226
Tax Year 2025
Lot Size 2,530 Sqft
Acres 0.06
Property Sub-Type Row/Townhouse
Source Central Alberta
Property Description
Location
State AB
County Lacombe County
Zoning R2
Direction W
Rooms
Other Rooms 1
Basement Full, Unfinished
Interior
Interior Features Pantry
Heating Forced Air, Natural Gas
Cooling None
Flooring Carpet, Vinyl Plank
Inclusions Fridge, Stove, BI Dishwasher, BI Microwave Hood Fan, Washer, Dryer, Window Coverings
Appliance Dishwasher, Electric Stove, Microwave Hood Fan, Refrigerator, Washer/Dryer, Window Coverings
Laundry In Basement
Exterior
Parking Features Parking Pad
Garage Description Parking Pad
Fence Fenced
Community Features Playground, Schools Nearby, Shopping Nearby, Sidewalks, Street Lights
Roof Type Asphalt Shingle
Porch Deck
Lot Frontage 20.01
Total Parking Spaces 2
Building
Lot Description Back Lane, Back Yard, Landscaped, Lawn
Foundation Poured Concrete
Architectural Style 2 Storey
Level or Stories Two
Structure Type Vinyl Siding,Wood Frame
Others
Restrictions None Known
Tax ID 101223999
Ownership Private
"My job is to find and attract mastery-based agents to the office, protect the culture, and make sure everyone is happy! "
5764 Maidstone crescent ne, Calgary, Alberta, T2a 4c4, CAN






