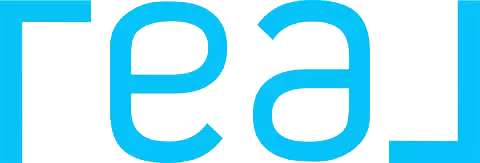2 Beds
1 Bath
791 SqFt
2 Beds
1 Bath
791 SqFt
Key Details
Property Type Condo
Sub Type Apartment
Listing Status Active
Purchase Type For Sale
Square Footage 791 sqft
Price per Sqft $126
Subdivision Athabasca Town
MLS® Listing ID A2240781
Style Apartment-Single Level Unit
Bedrooms 2
Full Baths 1
Condo Fees $500/mo
Year Built 1977
Annual Tax Amount $1,242
Tax Year 2024
Property Sub-Type Apartment
Source Alberta West Realtors Association
Property Description
Location
State AB
County Athabasca County
Zoning R7
Direction SW
Interior
Interior Features No Animal Home, No Smoking Home, Storage
Heating Baseboard, Boiler, Natural Gas
Cooling None
Flooring Carpet, Laminate, Linoleum
Inclusions Couch, table & chairs
Appliance Dishwasher, Electric Stove, Freezer, Range Hood, Refrigerator
Laundry Laundry Room, Main Level
Exterior
Parking Features Off Street
Garage Description Off Street
Community Features Playground, Sidewalks
Amenities Available Coin Laundry, Parking, Snow Removal, Visitor Parking
Roof Type Asphalt Shingle
Porch None
Exposure SW
Total Parking Spaces 1
Building
Story 3
Foundation Poured Concrete
Architectural Style Apartment-Single Level Unit
Level or Stories Single Level Unit
Structure Type Concrete,Stucco,Wood Frame
Others
HOA Fee Include Common Area Maintenance,Gas,Maintenance Grounds,Parking,Reserve Fund Contributions,Sewer,Snow Removal,Trash,Water
Restrictions Non-Smoking Building,Pet Restrictions or Board approval Required
Tax ID 57388055
Ownership Private
Pets Allowed Restrictions
"My job is to find and attract mastery-based agents to the office, protect the culture, and make sure everyone is happy! "
5764 Maidstone crescent ne, Calgary, Alberta, T2a 4c4, CAN






