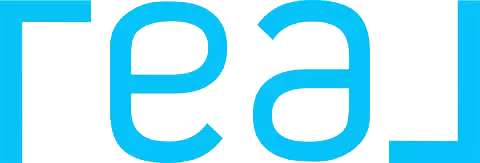3 Beds
3 Baths
1,277 SqFt
3 Beds
3 Baths
1,277 SqFt
Key Details
Property Type Single Family Home
Sub Type Detached
Listing Status Active
Purchase Type For Sale
Square Footage 1,277 sqft
Price per Sqft $430
MLS® Listing ID A2239489
Style Bi-Level
Bedrooms 3
Full Baths 2
Half Baths 1
Year Built 2015
Annual Tax Amount $4,423
Tax Year 2025
Lot Size 5,282 Sqft
Acres 0.12
Property Sub-Type Detached
Source Lethbridge and District
Property Description
Location
State AB
County Lethbridge County
Zoning R-L
Direction E
Rooms
Other Rooms 1
Basement Finished, Full
Interior
Interior Features Breakfast Bar, No Animal Home, No Smoking Home, Open Floorplan, Quartz Counters, Sump Pump(s), Vaulted Ceiling(s)
Heating Forced Air
Cooling Central Air
Flooring Carpet, Laminate, Tile
Inclusions Fridge, gas cooktop, dishwasher, built-in microwave, built-in oven, window coverings, central air, washer, dryer, underground sprinklers, heater in garage, gazebo, shed, garage door opener & control(s)
Appliance Built-In Oven, Central Air Conditioner, Dishwasher, Dryer, Garage Control(s), Gas Cooktop, Microwave, Refrigerator, Washer, Window Coverings
Laundry In Basement
Exterior
Parking Features Concrete Driveway, Double Garage Attached, Garage Door Opener, Heated Garage
Garage Spaces 2.0
Garage Description Concrete Driveway, Double Garage Attached, Garage Door Opener, Heated Garage
Fence Fenced
Community Features Golf, Lake, Park, Playground, Shopping Nearby, Sidewalks
Roof Type Asphalt Shingle
Porch Front Porch, Patio
Lot Frontage 46.0
Total Parking Spaces 4
Building
Lot Description Back Yard, Few Trees, Front Yard, Garden, Landscaped, Underground Sprinklers
Foundation Poured Concrete
Architectural Style Bi-Level
Level or Stories Two
Structure Type Brick,Composite Siding
Others
Restrictions None Known
Tax ID 56500269
Ownership Private
Virtual Tour https://unbranded.youriguide.com/1te3k_453_westgate_cres_coaldale_ab/
"My job is to find and attract mastery-based agents to the office, protect the culture, and make sure everyone is happy! "
5764 Maidstone crescent ne, Calgary, Alberta, T2a 4c4, CAN






