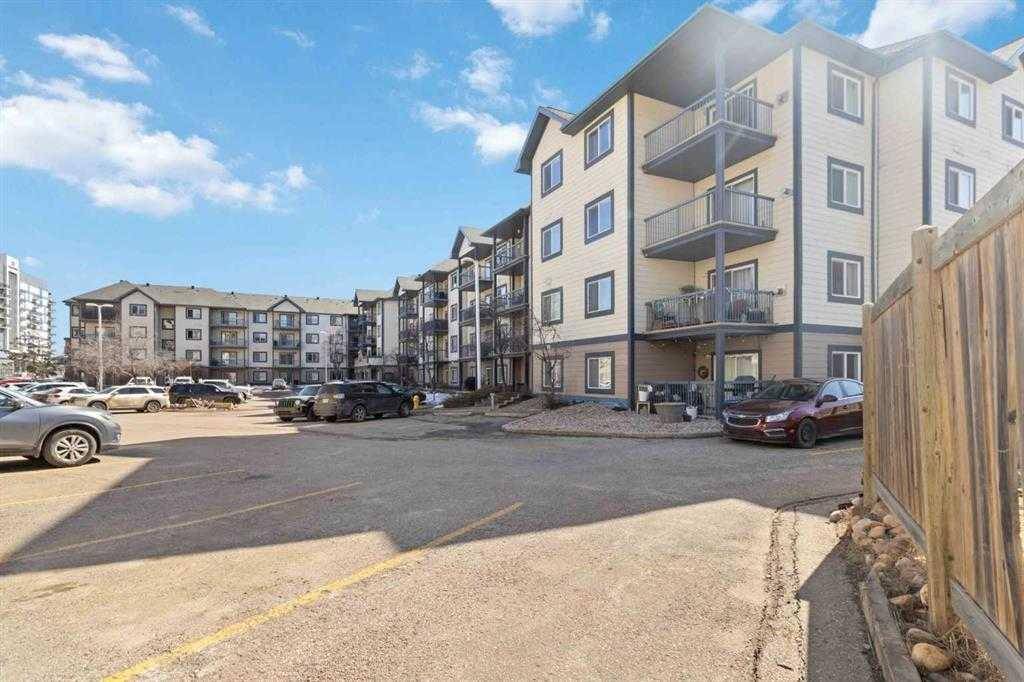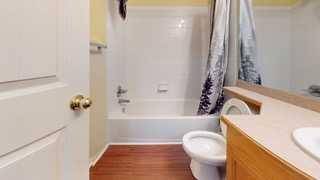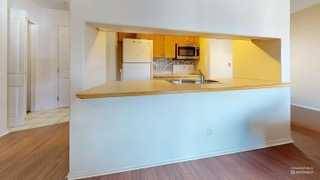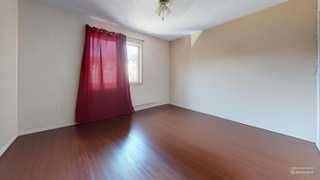1 Bed
1 Bath
720 SqFt
1 Bed
1 Bath
720 SqFt
Key Details
Property Type Condo
Sub Type Apartment
Listing Status Active
Purchase Type For Sale
Square Footage 720 sqft
Price per Sqft $152
Subdivision Downtown
MLS® Listing ID A2240155
Style Apartment-Single Level Unit
Bedrooms 1
Full Baths 1
Condo Fees $556/mo
Year Built 2003
Annual Tax Amount $375
Tax Year 2025
Property Sub-Type Apartment
Source Fort McMurray
Property Description
Location
State AB
County Wood Buffalo
Area Fm Se
Zoning BOR1
Direction NE
Interior
Interior Features See Remarks
Heating Radiant
Cooling None
Flooring Laminate
Inclusions This unit is being sold as is where is
Appliance Dishwasher, Electric Stove, Microwave Hood Fan, Refrigerator, Washer/Dryer Stacked
Laundry In Unit
Exterior
Parking Features Stall, Underground
Garage Description Stall, Underground
Community Features Other
Amenities Available Elevator(s)
Roof Type See Remarks
Porch Balcony(s)
Exposure NE
Total Parking Spaces 1
Building
Story 4
Architectural Style Apartment-Single Level Unit
Level or Stories Single Level Unit
Structure Type See Remarks
Others
HOA Fee Include Common Area Maintenance,Heat,Insurance,Professional Management,Reserve Fund Contributions,Sewer,Snow Removal,Trash,Water
Restrictions Board Approval
Tax ID 102192260
Ownership Private
Pets Allowed Restrictions
"My job is to find and attract mastery-based agents to the office, protect the culture, and make sure everyone is happy! "
5764 Maidstone crescent ne, Calgary, Alberta, T2a 4c4, CAN





