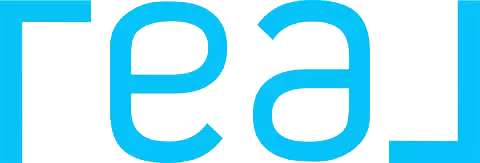2 Beds
2 Baths
1,315 SqFt
2 Beds
2 Baths
1,315 SqFt
OPEN HOUSE
Sun Jun 29, 2:00pm - 4:00pm
Key Details
Property Type Single Family Home
Sub Type Detached
Listing Status Active
Purchase Type For Sale
Square Footage 1,315 sqft
Price per Sqft $326
Subdivision Montrose
MLS® Listing ID A2235513
Style 3 (or more) Storey
Bedrooms 2
Full Baths 2
Condo Fees $191
Year Built 2021
Annual Tax Amount $3,028
Tax Year 2024
Lot Size 1,119 Sqft
Acres 0.03
Property Sub-Type Detached
Source Calgary
Property Description
Location
State AB
County Foothills County
Zoning TND
Direction SE
Rooms
Other Rooms 1
Basement None
Interior
Interior Features High Ceilings, Kitchen Island, No Smoking Home, Pantry, Quartz Counters
Heating Forced Air
Cooling Central Air
Flooring Vinyl Plank
Inclusions none
Appliance Central Air Conditioner, Dishwasher, Electric Range, Microwave Hood Fan, Refrigerator, Washer/Dryer, Window Coverings
Laundry Main Level
Exterior
Parking Features Single Garage Attached
Garage Spaces 1.0
Garage Description Single Garage Attached
Fence None
Community Features Schools Nearby, Shopping Nearby
Amenities Available Parking
Roof Type Asphalt Shingle
Porch Front Porch
Lot Frontage 11.0
Total Parking Spaces 1
Building
Lot Description Back Lane
Foundation Poured Concrete
Architectural Style 3 (or more) Storey
Level or Stories Two
Structure Type Vinyl Siding,Wood Frame
Others
HOA Fee Include Common Area Maintenance,Maintenance Grounds,Professional Management,Reserve Fund Contributions,Snow Removal,Trash
Restrictions Condo/Strata Approval
Tax ID 93972246
Ownership Private
Pets Allowed Restrictions, Cats OK, Dogs OK
"My job is to find and attract mastery-based agents to the office, protect the culture, and make sure everyone is happy! "
5764 Maidstone crescent ne, Calgary, Alberta, T2a 4c4, CAN






